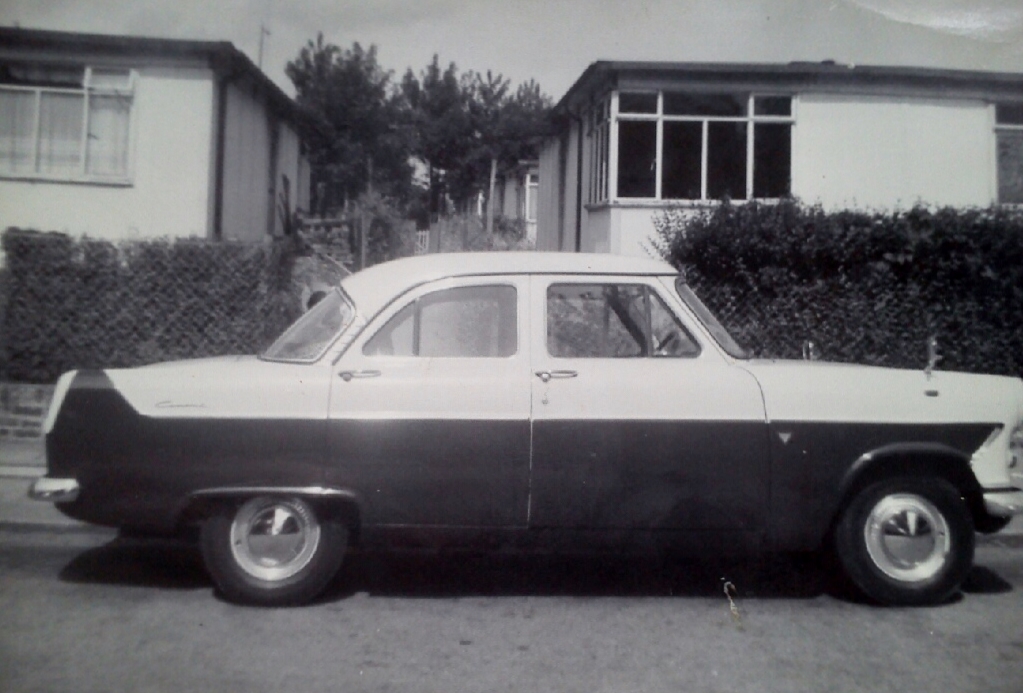 The above photo is a very rare view of the alley that led up to our Prefab at 198 Underhill Road on a very sunny day in the 1960s, which is the 2nd on the right. Mrs Burns, her son Terry, her daughter Jean and son Nicky all lived at 196 Underhill Road, 1st on the right. Mrs Smith, her 2 daughters Jean & Pat and Francis Rossi lived at the top at 200 Underhill Road, 3rd on the right. Mr & Mrs Moy and their son Bobby lived at 202 Underhill Road, 1st on the left. The Ford Consul was two tone, Blue & Cream, originally it belonged to my Dad, Fred Chinery, when this photo was taken in about 1963 the car belonged to my brother, Freddy Chinery, he found this photo and sent it to me. An Elderly Peoples Home now stands on this site
196 Underhill Road in the early 1960s
The above photo is a very rare view of the alley that led up to our Prefab at 198 Underhill Road on a very sunny day in the 1960s, which is the 2nd on the right. Mrs Burns, her son Terry, her daughter Jean and son Nicky all lived at 196 Underhill Road, 1st on the right. Mrs Smith, her 2 daughters Jean & Pat and Francis Rossi lived at the top at 200 Underhill Road, 3rd on the right. Mr & Mrs Moy and their son Bobby lived at 202 Underhill Road, 1st on the left. The Ford Consul was two tone, Blue & Cream, originally it belonged to my Dad, Fred Chinery, when this photo was taken in about 1963 the car belonged to my brother, Freddy Chinery, he found this photo and sent it to me. An Elderly Peoples Home now stands on this site
196 Underhill Road in the early 1960s
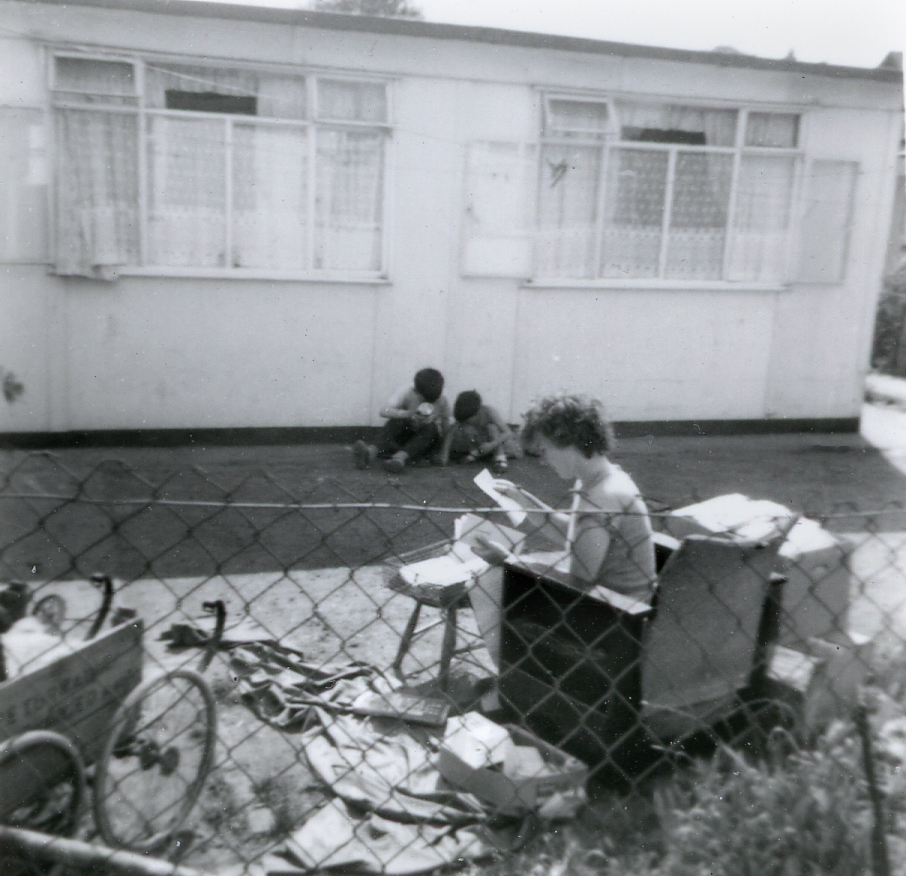
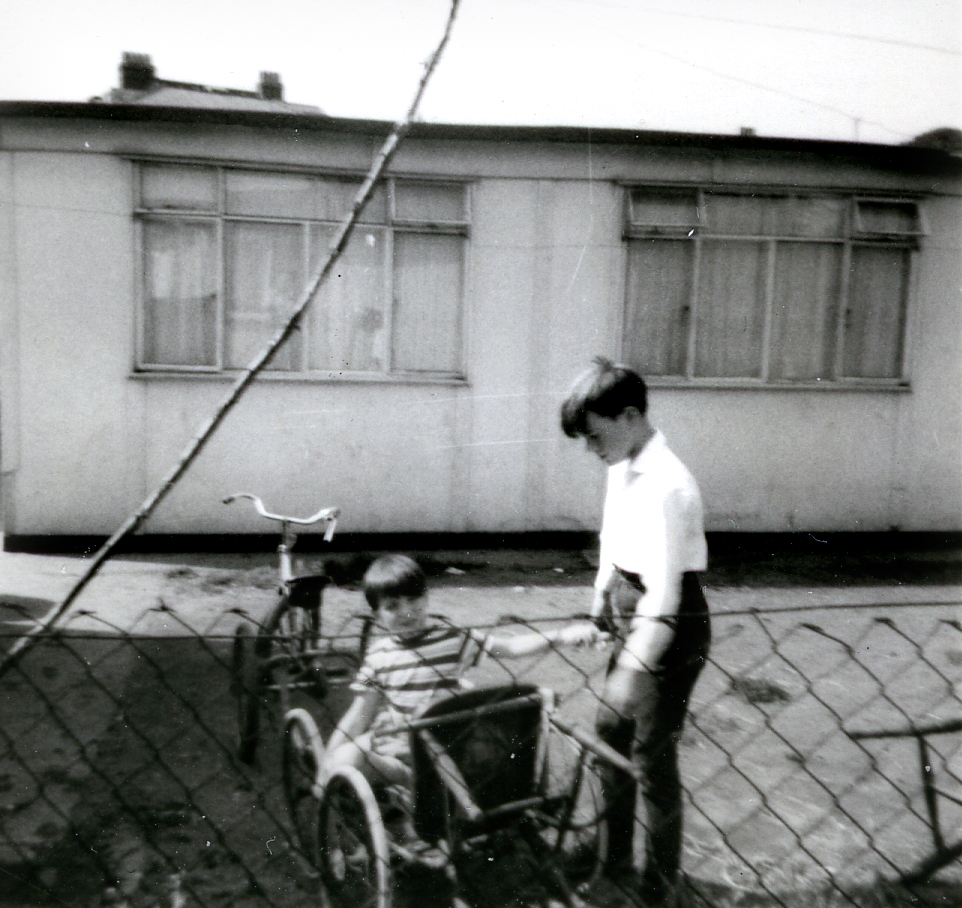 198 Underhill Road in the early 1960s
198 Underhill Road in the early 1960s
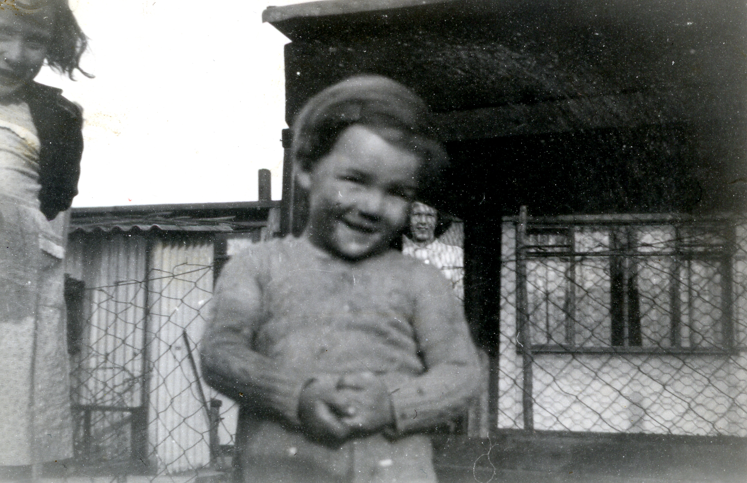
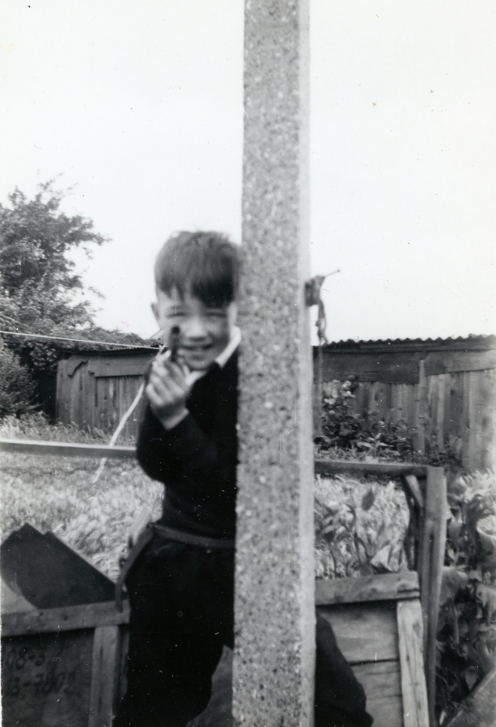
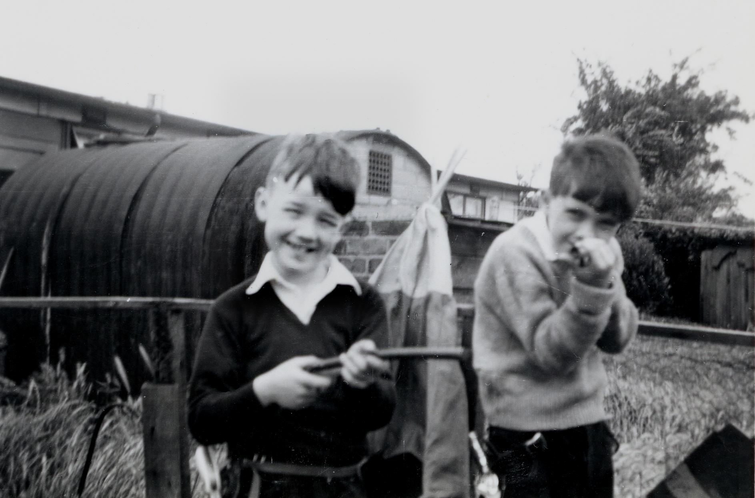
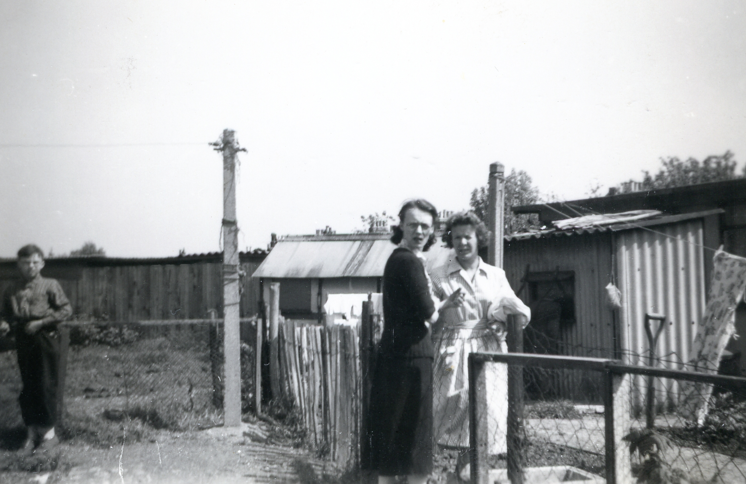
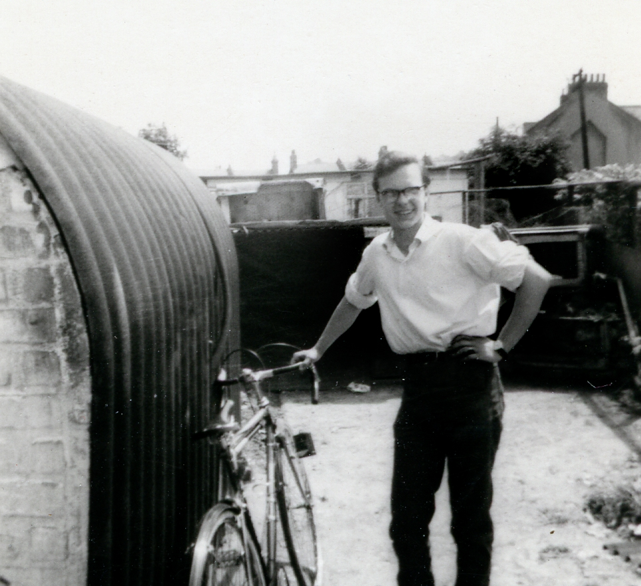
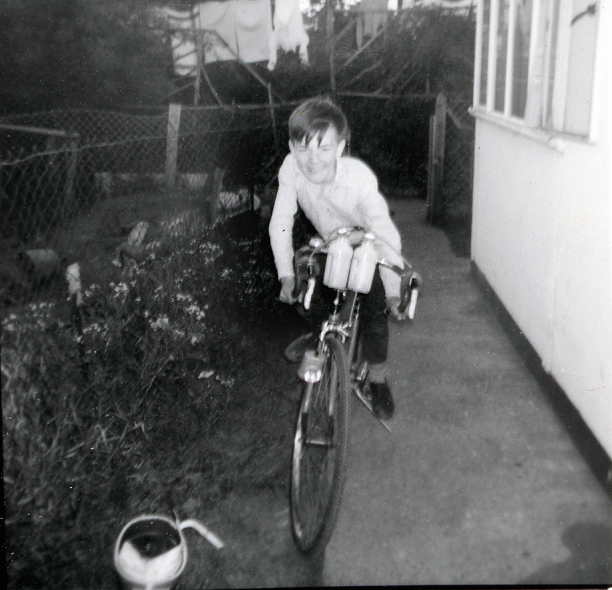
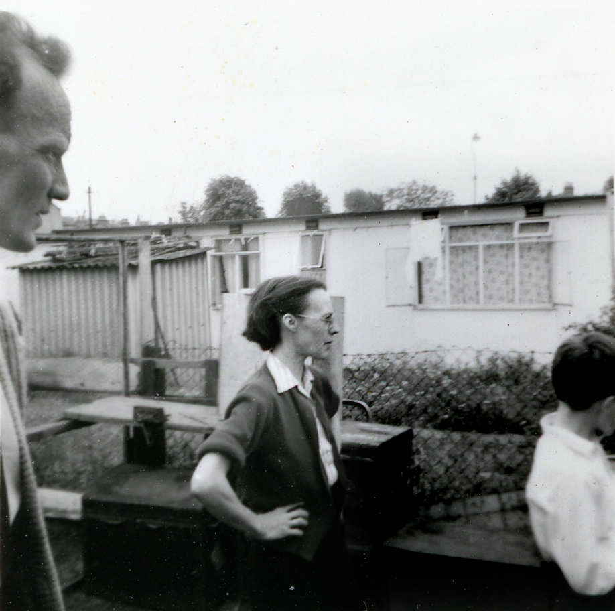
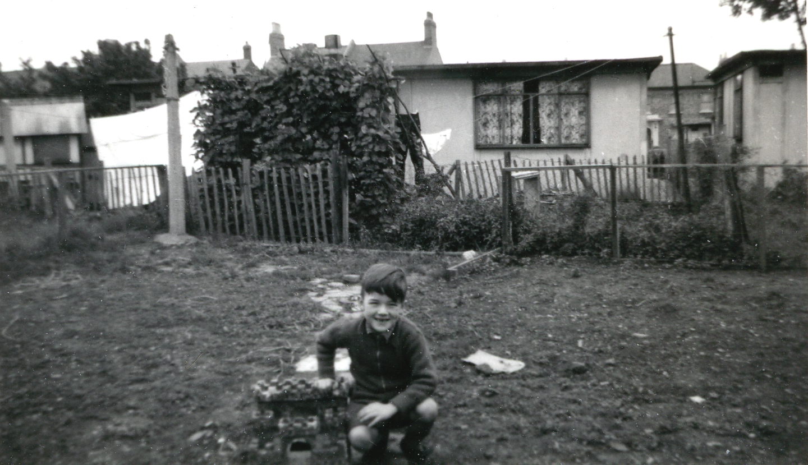
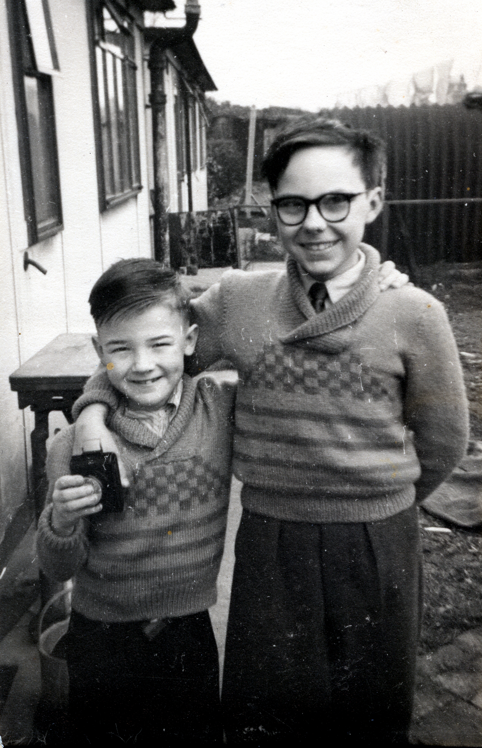
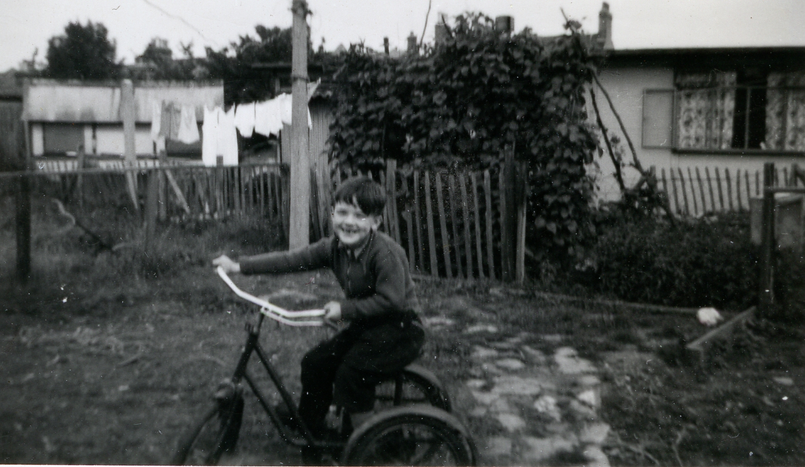 “Happy Memories”
“Happy Memories”
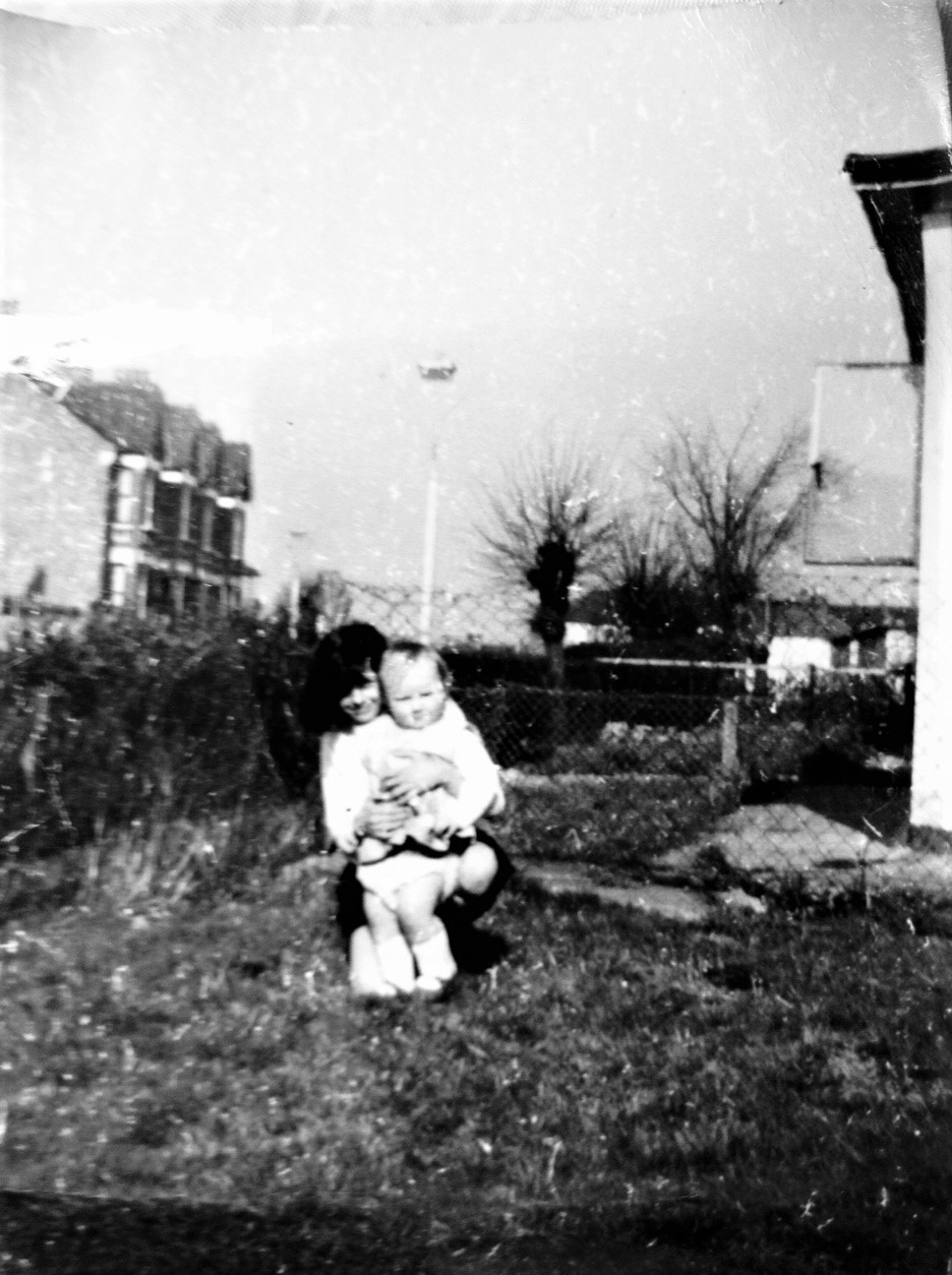 Front garden of the Prefab at 194 Underhill Road, East Dulwich, London, approx 1967 when Susan was about 12 years old (Photo courtesy & copyright of Susan Denton (nee Kidd)
Front garden of the Prefab at 194 Underhill Road, East Dulwich, London, approx 1967 when Susan was about 12 years old (Photo courtesy & copyright of Susan Denton (nee Kidd)
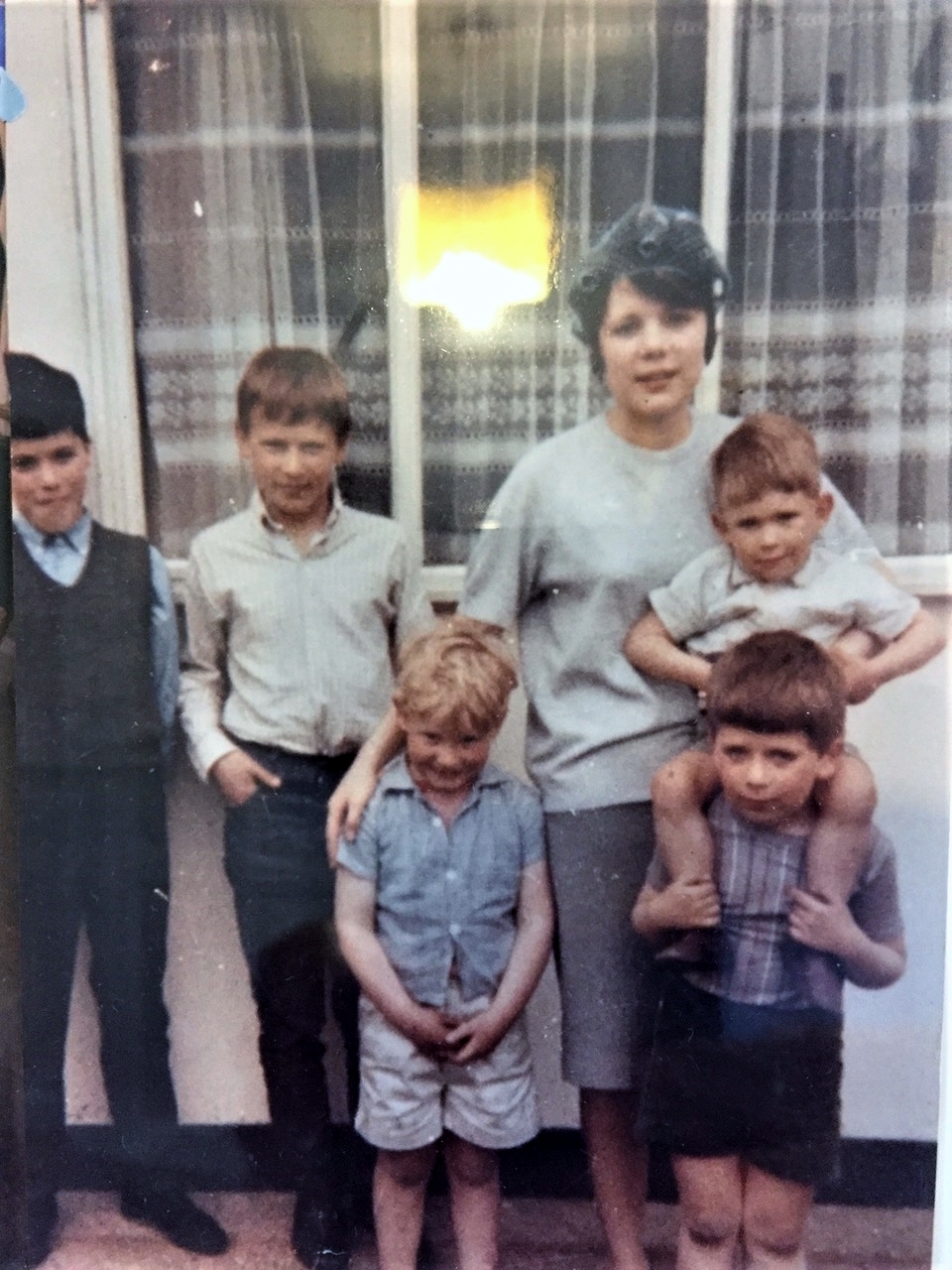 Taken outside our prefab in Upland Road, probably around 1965
Taken outside our prefab in Upland Road, probably around 1965
Prefab Homes (Shire Library) Paperback – 10 Oct 2014
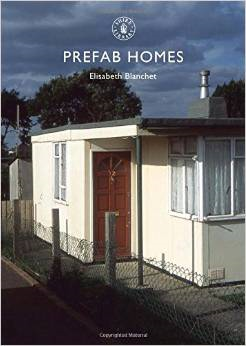 In 1944, Winston Churchill promised to manufacture up to 500,000 prefabricated bungalows to ease the housing shortage after the Second World War. Made in factories, over 156,000 temporary prefabs of a few designs were delivered to eager Local Authorities. They were nicknamed Palaces for the People. With convenient kitchens, bathrooms and heating systems, they proved popular. Intended to be demolished before 1959, prefabs were defended by residents who campaigned to keep their family homes and communities. Nearly seventy years later, the last of these two bedroom homes are being demolished. Elisabeth Blanchet tells us the history of these popular homes with gardens, shows their different designs, and providesa glimpse indoors. Through the stories and memories of residents, she reveals the communities who were pleased to live in the prefabs, many of whom have for years been fighting local authorities efforts to demolish them.
Link to some interesting facts about Prefabs
http://en.wikipedia.org/wiki/User:Colin_68dots/PrefabSocial
Link to Museum of Wales – Prefab
http://www.museumwales.ac.uk/stfagans/buildings/prefab
Prefabs in Lordship Lane (1997)
In 1944, Winston Churchill promised to manufacture up to 500,000 prefabricated bungalows to ease the housing shortage after the Second World War. Made in factories, over 156,000 temporary prefabs of a few designs were delivered to eager Local Authorities. They were nicknamed Palaces for the People. With convenient kitchens, bathrooms and heating systems, they proved popular. Intended to be demolished before 1959, prefabs were defended by residents who campaigned to keep their family homes and communities. Nearly seventy years later, the last of these two bedroom homes are being demolished. Elisabeth Blanchet tells us the history of these popular homes with gardens, shows their different designs, and providesa glimpse indoors. Through the stories and memories of residents, she reveals the communities who were pleased to live in the prefabs, many of whom have for years been fighting local authorities efforts to demolish them.
Link to some interesting facts about Prefabs
http://en.wikipedia.org/wiki/User:Colin_68dots/PrefabSocial
Link to Museum of Wales – Prefab
http://www.museumwales.ac.uk/stfagans/buildings/prefab
Prefabs in Lordship Lane (1997)
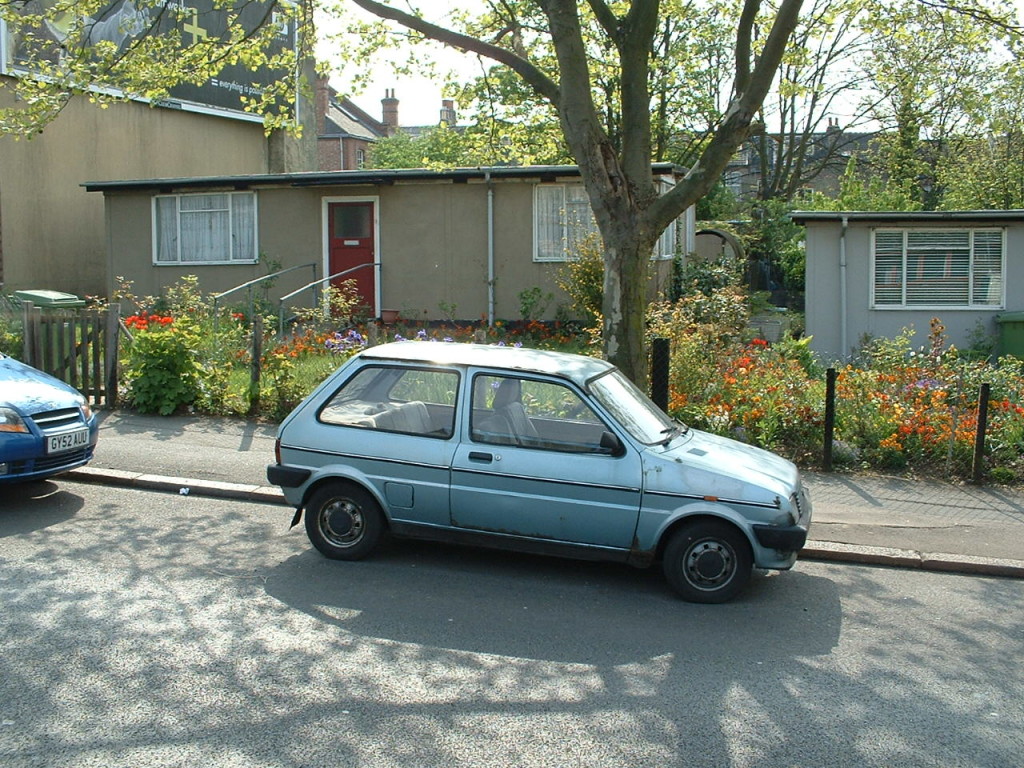 Prefabs in Lordship Lane (2014)
Prefabs in Lordship Lane (2014)
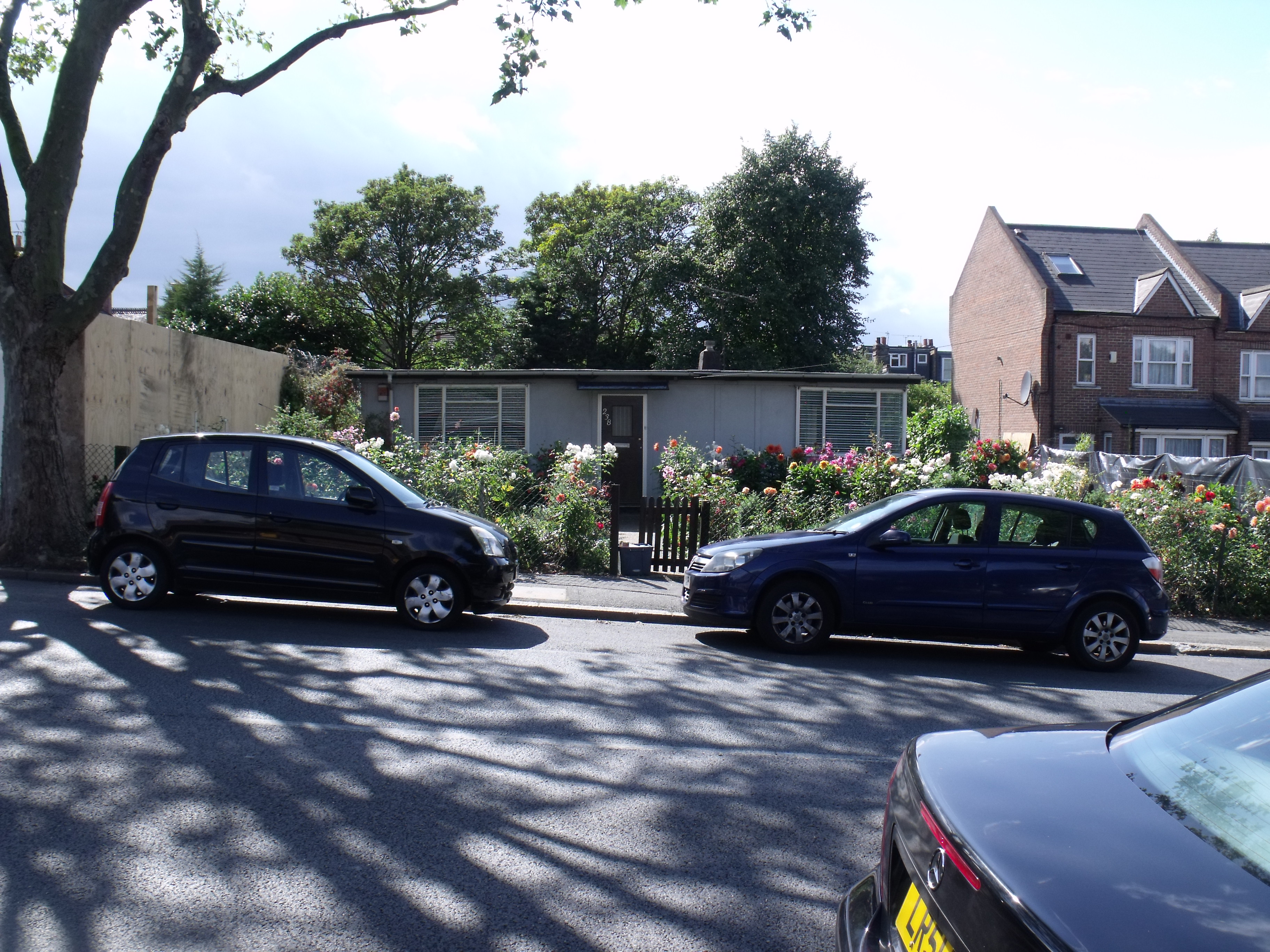
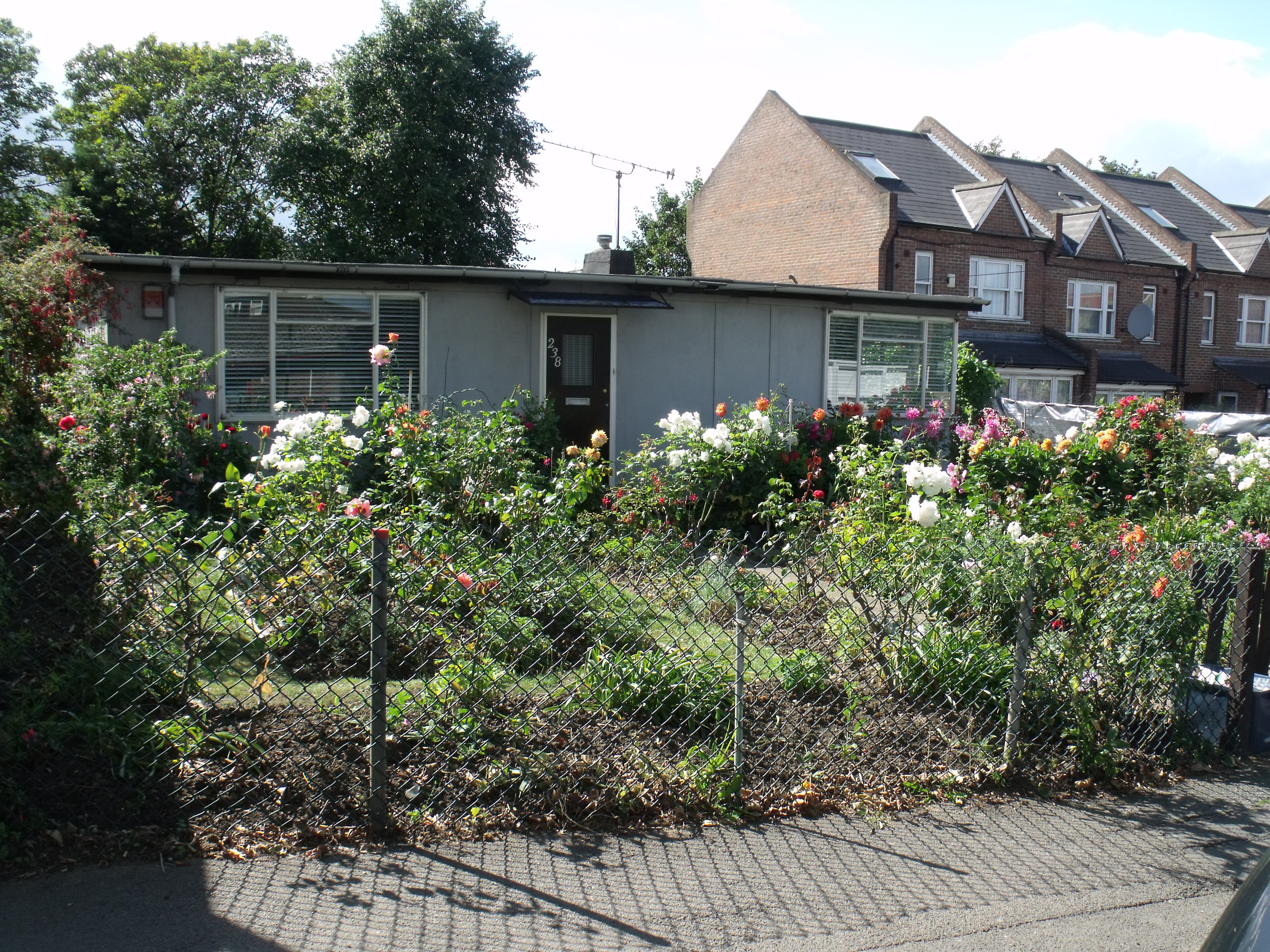
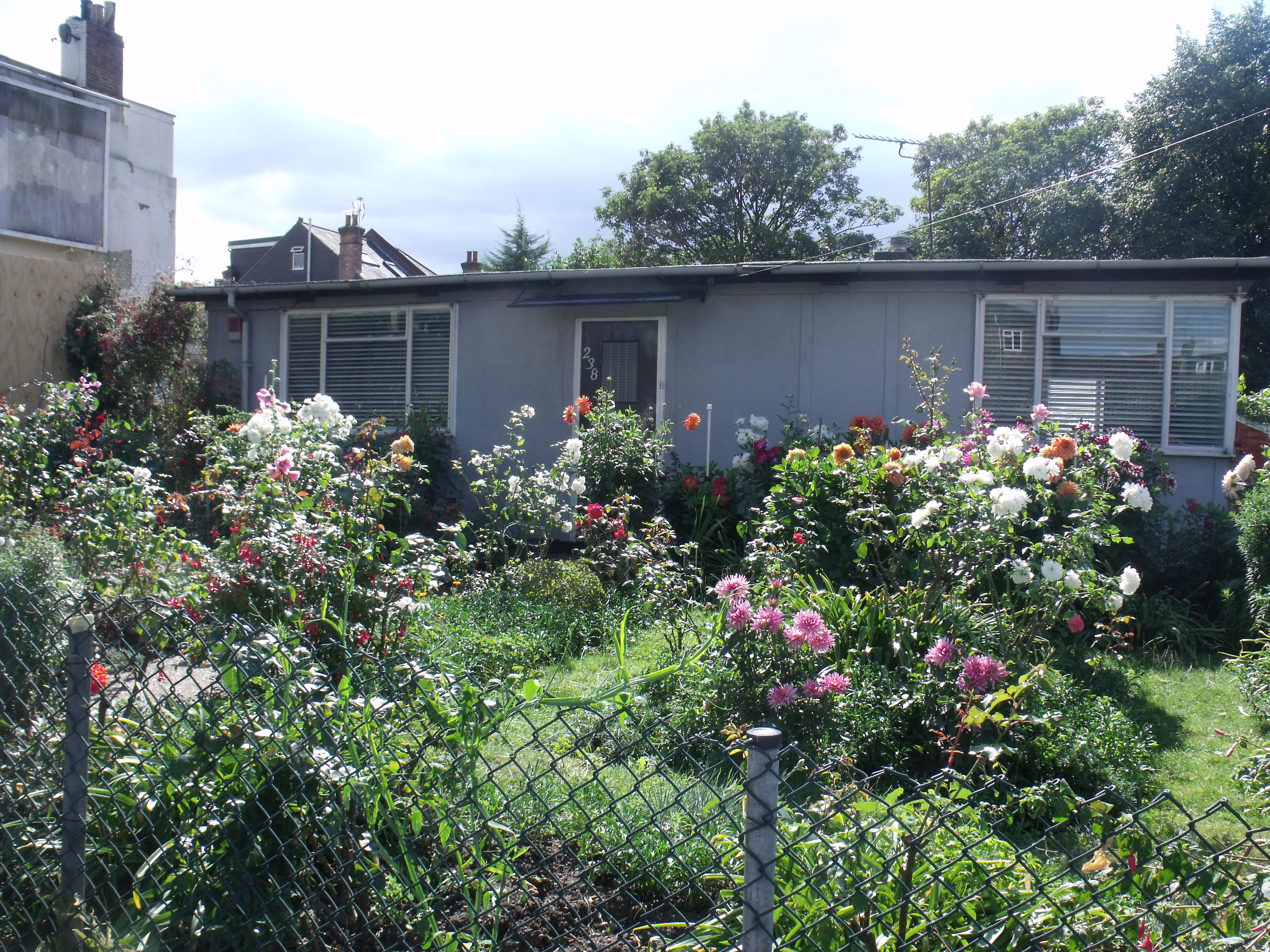
 The photo below shows the Friern Road Prefab Garden Winner and was very kindly uploaded to this site
The photo below shows the Friern Road Prefab Garden Winner and was very kindly uploaded to this site
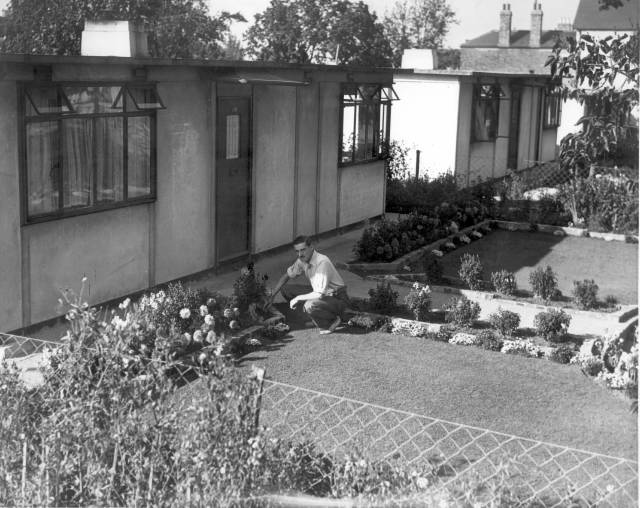 Palaces for the People by Greg Stevenson – A fantastic book written about Prefabs – This book at the moment is out of print although you can pick a copy up from time to time, these books are not cheap, one was on Amazon recently for £159 – 00 + £2.80 P&P, there is another copy on Amazon at the moment (3/11/13) for £45 – 00, there is a possibility the Publishers might print this book in the near future. There is a lot of interesting photos & facts in this book, well researched and well written.
Palaces for the People by Greg Stevenson – A fantastic book written about Prefabs – This book at the moment is out of print although you can pick a copy up from time to time, these books are not cheap, one was on Amazon recently for £159 – 00 + £2.80 P&P, there is another copy on Amazon at the moment (3/11/13) for £45 – 00, there is a possibility the Publishers might print this book in the near future. There is a lot of interesting photos & facts in this book, well researched and well written.
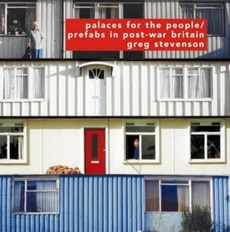 One of the most famous employees who worked on the council lived in a Prefab. Francis Rossi, Lead Guitarist & Singer with Status Quo lived at 200 Underhill Road in 1966.
One of the most famous employees who worked on the council lived in a Prefab. Francis Rossi, Lead Guitarist & Singer with Status Quo lived at 200 Underhill Road in 1966.
In 1966 Francis Rossi was not only a struggling musician but he was also my next door neighbour at 200 Underhill Road, a prefab in East Dulwich, South London. Francis had moved in with his girlfriend Jean Smith, who would soon become his wife. By now Camberwell Borough Council had become Southwark Council, Francis needed a job to bring in some money as his wife Jean was expecting their first child, Simon, My Dad, Fred Chinery, was a Foreman on Parks & Open Spaces at the time and got him a job on the council, cutting grass on the Lordship Lane Estate. I was 14 years old when I first met Francis, he was about 17, we soon became good friends, oddly enough my girlfriend at that time was Doreen Lancaster, the sister of Alan Lancaster, Bass Player with Status Quo.
As Francis got more and more gigs the more time he took off work, eventually my Dad (Fred Chinery) sacked him. The day Francis got the sack was the day he began writing “Pictures of Matchstick Men” and the rest is history, Francis has since told me that he loves telling that story, even on the first page of his concert programmes is written -Previous Occupation – Grasscutter for the Council.
Thats me (John Chinery) at the front, in the garden behind me, on the left, Mrs Smith with her daughter Jean, who would eventually marry Francis Rossi, Lead Guitarist/Vocalist with Status Quo. When Francis wrote “Picture of Matchstick Men” he painted white matchstick men along the back wooden panels behind the clothes line prop that you can see in the above & lower photos.
Jean & Francis with baby Simon in the back garden of their Prefab at 200 Underhill Road (approx 1967)
This is the rear view of the Prefab at 196 Underhill Road, sadly all these Prefabs have now gone, an Elderly Peoples home was built on the site where the prefabs 194, 196, 198 & 200 once stood.
ABOVE IS A LAYOUT PLAN OF THE PREFAB I LIVED IN, although I think ours was a Uni-Seco.
The dimensions of the rooms can vary slightly depending on the make and model, whether the prefab had a side or central entrance or a separate toilet. However they all conformed to the minimum square footage (635 sq ft) of the prefab design:
Bedroom 1 11 ft x 9 ft 8 in
Bedroom 2 12 ft 1 in x 11 ft
Living room 14ft 4 in x 11 ft
Kitchen 11 ft x 9 ft 3 in
Bathroom 11ft x 5 ft 6 in
275 Underhill Road, this photo was taken in 1998
In the photo below a Bus stop now stands, buses never use to run up Underhill Road in the 1960s/1970s
Prefabs in Underhill Road 2014
The next set of photos below are of 220 Underhill Road, a Prefab that was situated just past Friern Road and before the top of Henslowe Road, on the right hand side as you make your way down towards Barry Road, I think that Mr & Mrs Speck lived there with their son Robin who I knew in the 1960s. There was about 5 other Prefabs in the same area, Mr Chappell lived in one of the other Prefabs with his two very musically talented sons Kenny & Andy. I know Kenny Chappell had a fantastic voice, he played in many bands and recorded a few tracks in the recording studio, I went to see him one night when he played at The Green Man Public House in the Old Kent Road, that was back in the early 1970s, one of the songs he sang was Sugar Baby Love made famous by The Rubettes, I just could’nt believe he could sing those really high notes live, the last I heard he had married an American girl and was living in Florida, he said the music business had been very good to him, well done Kenny.
Sadly none of these Prefabs are left, I think they were demolished one or two years after these photos were taken in 1998, or possibly before.
The above photo shows the pathway that once led to the Prefab 220 Underhill Road.
The site where the prefabs 194, 196, 198 & 200 Underhill Road once stood, can be seen below on the left of the photo behind the Friern Road sign.
The following photos were taken 2012
Underhill Road/Friern Road junction where Derek Stores once stood in the early 1960s and the site where Prefabs once stood, 220 Underhill Road was one of them, a photo of that Prefab can be viewed further up this page.
A short film by Elizabeth Blanchet – “Palaces for the People”
Copyright – © Important Notice – Please note all material on this website, photos, information & design is protected by owner copyright. It is an offence to use any of the material from this website without the owners permission.©

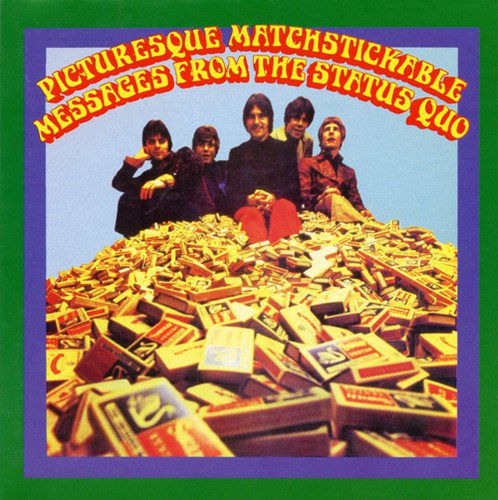

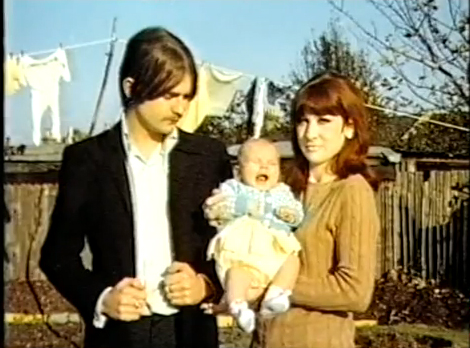
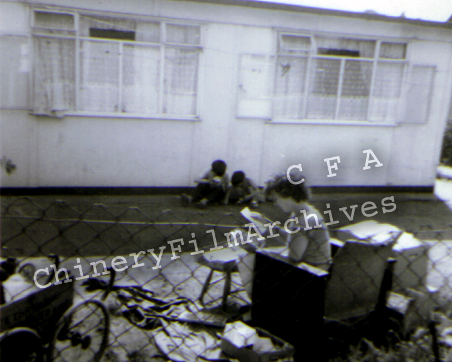
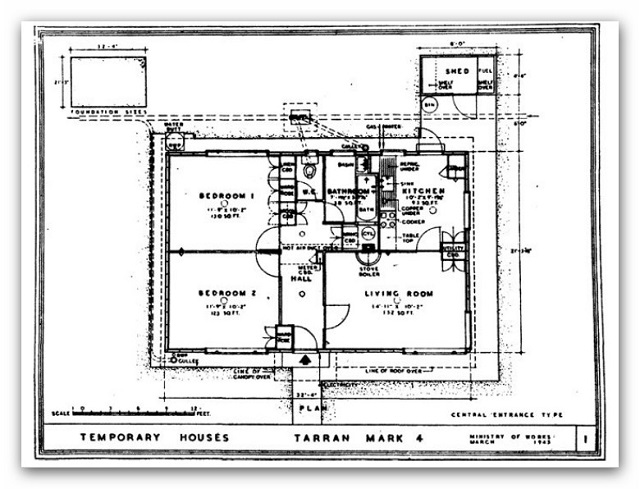

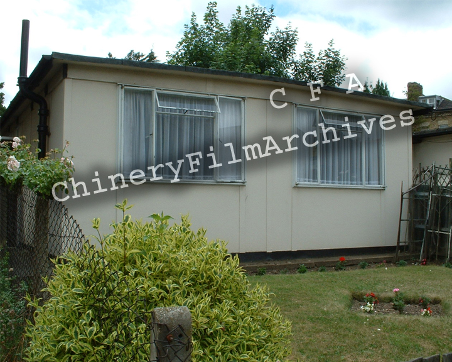
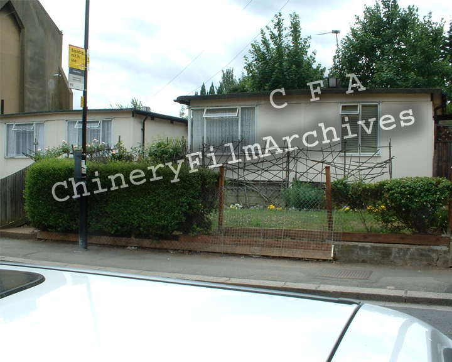
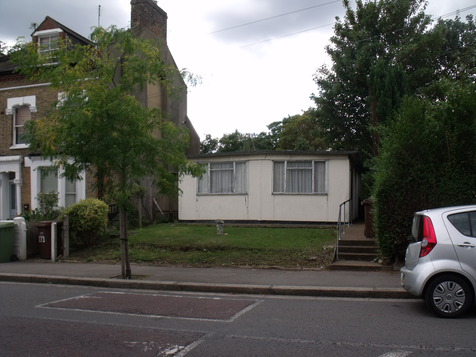


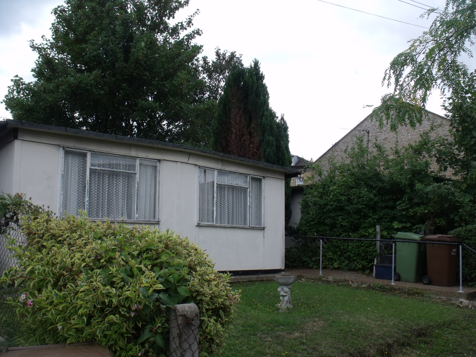
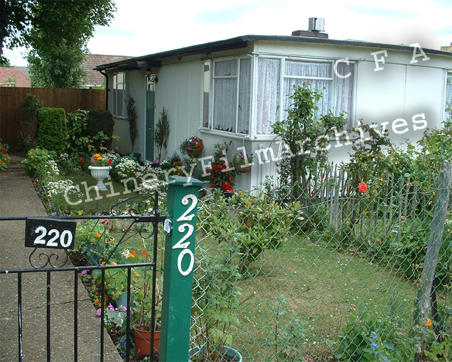
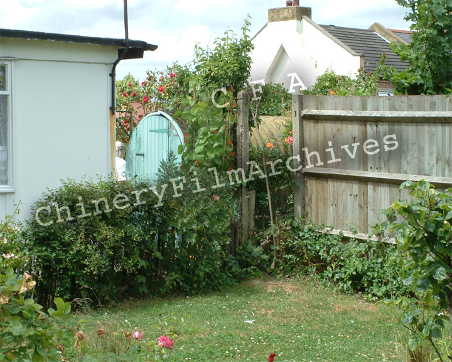
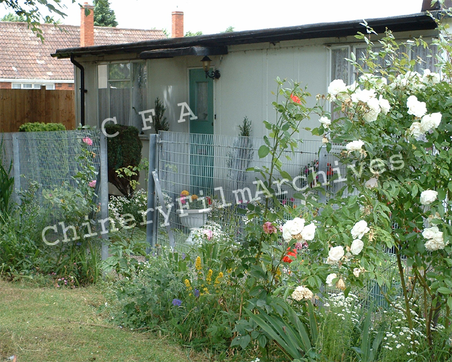
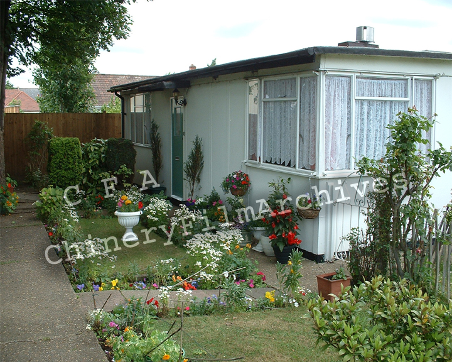
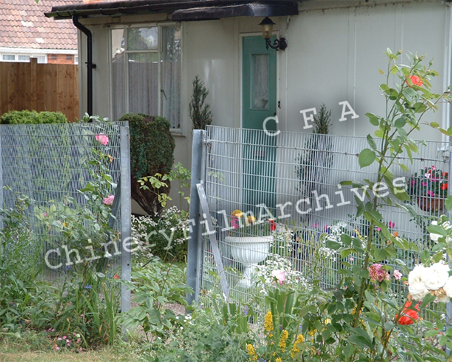
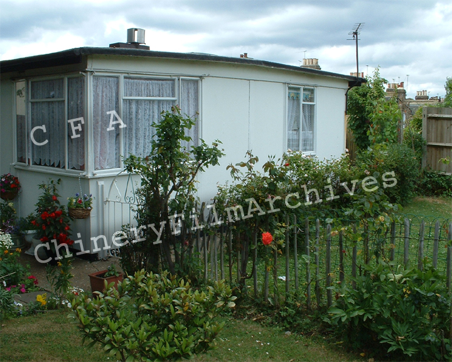
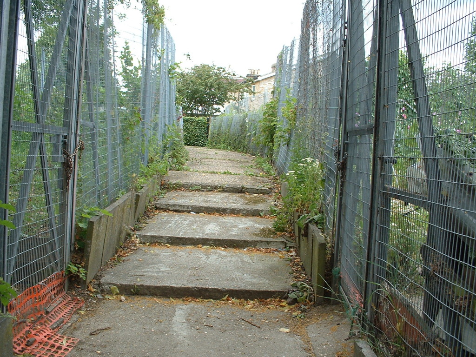
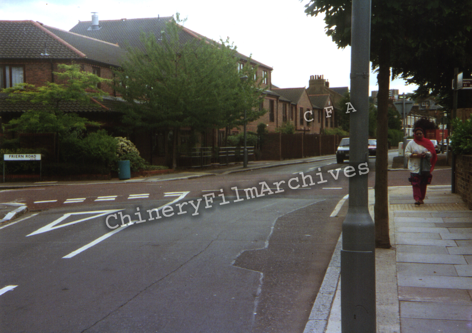
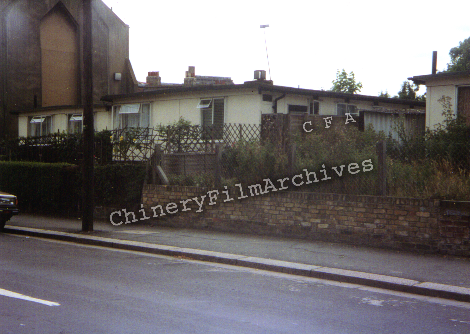
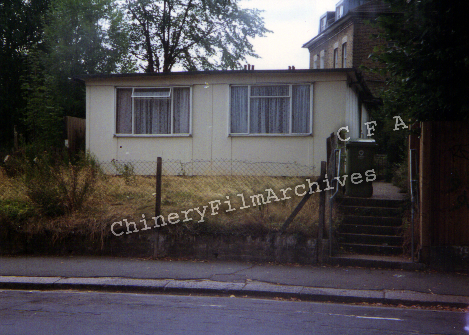
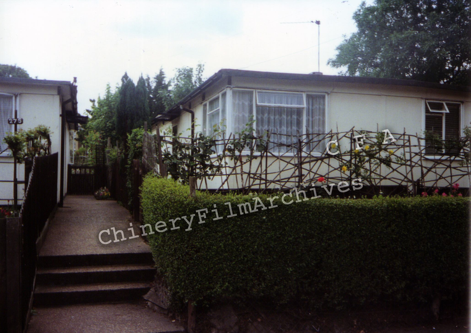
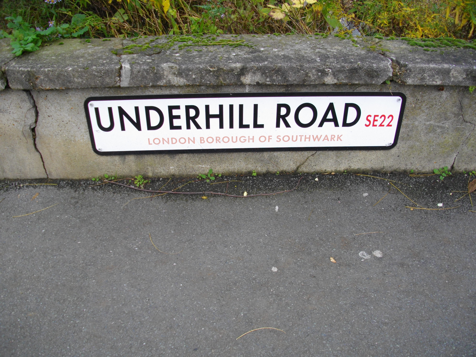
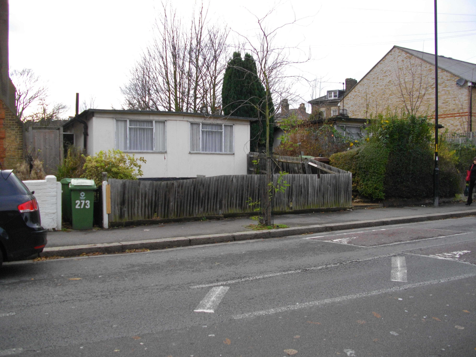
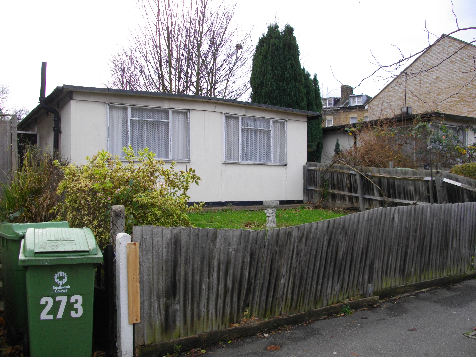
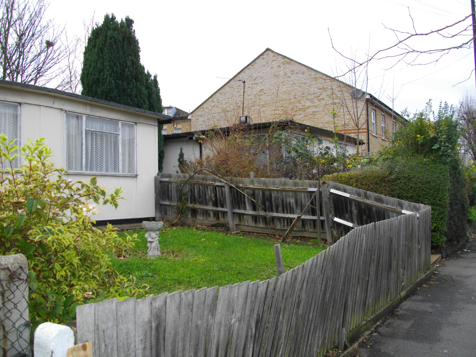
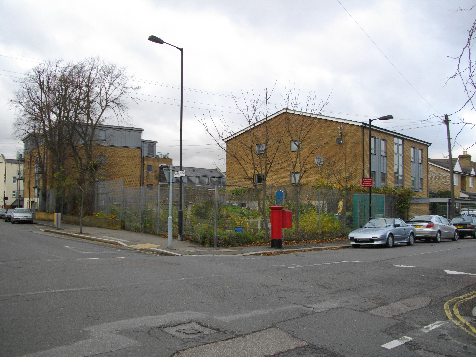
Very interesting. So the story about Francis being the heir to the ice cream company might not be quite accurate.
If you would like some further reading, there is a feature by me about prefabs here
http://dulwichonview.org.uk/2010/02/02/prefabs/
Thanks for the link Steve, I will have a look, I’m sure Francis would be the heir to Rossi’s Ice Cream Company because as far as I know his Dad owned it, unless it was a joint Family run business.
You’re welcome John. Sadly Dulwichonview has deleted my photos.
The Excalibur Estate is great and well worth a trip if you don’t already know it.
That’s a shame about the photos Steve, but it does explain the fact that when I double clicked & right clicked and nothing happened it made me think it was my computer playing up, never mind, what you have written is very interesting, I do know The Excalibur Estate, a great place for Prefabs, it was also featured in the TV Series Rock ‘N Chips, don’t know if you knew that
Having worked on the bombed damaged houses from 1945 for two years then continue to Prefabs later two storied sectional houses then new houses I have a little knowledge of time factor involved.
At most only a part could be built.
The claim to build a complete Prefabricated Bungalow in a day is not possible.
The sites that most of the London Prefabs were built on were occupied by former buildings, these remains having been removed and the cellars and basements plus the crater of the bomb itself filled in and compressed to a stable foundation, did take a considerable time as there was very little construction machinery in those days.
The preparation of the site of each Prefab had to be marked and a Datum set (height set to allow draining into local sewer ).
Nearly all trenches for drainage were hand dug by Irish Navvies, these were dug first and a pipe was positioned underneath to exit inside the solid foundation base where the toilet would be situated, to be connected later, the trench that was back filled over this pipe, a tool called a jumping Jack was held by an operator that jumped up and the weight of the machine compressed the clay then the hardcore of broken bricks then a layer of ballast, over this a membrane as a damp course, the base was a level single pour of concrete of six inches that was mixed on site in an 18/12 Mixer, and by wheelbarrow into the preformed base area made to shape for the Prefab that had been made by using reinforced steel lengths called formers these were secured in position with iron pegs and locked in position, and the height adjusted to true level again.
The damp course that had to be placed under the exterior walls was of bright copper, it protruded out and was bent down to protect the concrete base from water penetration, in those days there was always a night watchman on each site or this would soon have vanished, and no site had any hoarding to keep out the public.
The type of Prefab we had to erect was made of Asbestos, sections about four foot wide eight foot tall an inch and a half thick the windows Galvanised Crittel with small glass panes, a porch over the front door. Some of the inside cupboards were as to day quick assemble the interior doors had to be hung as they did not fit exactly the Cooker sink bath and toilet all fitted into their places, one fire place, the floor had to be covered in a liquid mixture that when spread out with a float tool found its own level as it dried out.
The sections of the bungalow came on several lorries, in those days there had not been many large lorries made, mostly old Ex Military ones, and all sections had to be carried across the site by several men, the men that put the parts together laid out the side sections on the ground around the base to make sure each one was the right one as the plan showed.
The usual way was to start at the narrow end stand one section of the end wall then a section of side wall, these supported each other, continue adding sections until a partition was needed this then gave extra stability, when all the walls were positioned the roof support sections were placed on top, the roof sections then lifted and manoeuvred into place, the chimney that had two outlets, the roof had to be covered in three layers of bitumen felt, each sealed together with hot pitch, these hung down into the gutters that had been fitted, a layer of small flint chippings was bedded onto the top layer of felt.
The electrics were in the sections and very small light switches in the door frames, the plumbing had to be carried out in the normal way, waste pipes went out through the wall, drains that took the rainwater and sewage had to be trenched across the site to the main sewer in the main road.
The Electric and Water had to be trenched to each Prefab.
The inside and out side painted, a number allotted and screwed under the letter box.
Concrete paths were laid again using the steel formers, and wooden fences erected to give each a garden of their own.
If you look at the time that all those men had to work at their own trade in the correct sequence not getting into each others way and allowing for concrete base and roof bitumen and paint to dry, you will understand the claim of a one day job is not accurate.
At this time I had taken up the offer of an Apprenticeship of Carpenter with Greenaway & Son the Lordship Lane Builder, and had to attend the then named Brixton School of Building once a week and evenings. The School later got a new name South London Polytechnic it was at Stockwell Green.
I am grateful of the opportunity that gave me the early footing to progress to become an Architectural member of Staff on Southwark Borough Council, on to Greater London Council, then to my eventual Rural Borough Council until I retired.
The tenants that got to live in the Prefabs were families mother & children returned from evacuation away from London, father now demobilised from the Forces, on return up to now still living separately with relatives in cramped homes. My own observation was this.
On arrival at their Prefab with just the few belongings salvaged from their bombed out home, these items had been looked after by relatives or neighbours up to now, a street traders vegetable barrow hired from the local shop arrives outside the prefab pushed by the newly reunited family, unloading the rolled up horsehair mattresses that did not get damaged, the iron bedstead ends with brass knobs on, two side irons, the 12 inch deep small spiral spring bed base that with constant use now sank in the middle, various blankets and stripped flock filled pillows, cooking pots and pans oddments of crockery, but very little clothing, a table and odd chairs two battered suitcases, a pram and many brown carrier bags, it did not take long to move in, Dad beckoned
mum back out to lift her up and carry her in.
I cant say if it was cosy to live in it certainly was compact, the metal windows glazed with single glass would not stop the cold, the outer walls had no insulation of the roof cavity had no fibreglass layers to keep the cold out. No central heating only a fireplace that if a fire was lighted a back boiler warmed water to the sink, luxury the toilet was inside!
If a fire had warmed a cold evening the glass windows would run with condensation later to freeze over. If you consider that all houses had suffered some damage to the windows in the bombing so very few windows anywhere fitted good enough to keep out the cold.
All the prefabs had a garden something that was unheard of pre war these soon got grassed over or a vegetable plot was sown and a bean climbing frame erected. Lots of little garden sheds appeared made of reclaimed house room doors still painted in various colours, soon the clothes line between the two posts were filled with washing, the occupants put their own mark on their Prefab the cat came to stay, a dog next door to bark at it, mum could now lean on the garden fence to chat to the neighbour and call out to those others in the row. There returned the bond of those now in a community where all were equal. I have always thought that those tenants were very happy and reluctant to leave when the time came.
Times changed and in later years the local authority had to offer the sitting tenant of over ten years the opportunity of purchasing the Prefab at a reduced price, most were sold for just a few hundred pounds.
Those owners that remain have taken the opportunity of lining the outer walls with insulation board, filling the roof cavity with Fibreglass, and fitting secondary double glazing to the windows, and fitting central heating and updating the electrics.
The value in to days prices? A freehold Bungalow on a plot with its own garden in Lordship Lane.
Comparing the price of adjacent houses I would hazard a guess at £300.000.
This Site was bombed in the night just a few houses from where I was living, I was allowed to go to see the damage in the morning, the plot where the two prefabs still remain was a house occupied by our local Doctors Doctor Hunter & Doctor Pitman, they had only just moved there from the corner of Landcroft Road and Pellett Road, they then set up and moved to the corner of Townley Road facing the clinic, where we got our Gas Masks.
As always computedshorty, very interesting and informative, so much detail, takes you right back, not only for me but for anyone visiting this site, very enjoyable memories, fantastic
Thank you for posting your memories. I lived in a prefab at 7 Ansdell Road, Peckham from 1952 – 72. You brought back memories of how cold these homes were and the ice on the windows. Also the water pipes frequently froze.
It amuses me that despite the winter water heating being free of charge my mother insisted that we only had a bath on Friday and I had to use my older brother’s water which barely covered my knees. Obviously an overhang of her own upbringing.
Hi Johnny, I love the prefab pics. The boy I knew from Heber Road School, called Peter Morris, lived in one on Lordship Lane. I remember many happy hours round there playing inside or in the garden. Happy Days. Great pics!
I lived in a prefab (249 Friern Road) from about 1953 to 1959/60 when they were demolished and the current flats were built. Does anyone have any photos of these prefabs? The few I have are of family in the garden, but the photographer is facing away from the house. I went to Goodrich Road Infant school from c1955 to 1958 and then Heber Road from c1958 to 1960. (I have put a few school pictures on my Facebook page.)
I too went to Goodrich from 55 – 57 then onto Heber Road but your name doesnt ring bells. I lived in Friern at 168. Sure our paths must have crossed.
Browsing thru prefabs,I saw some familiar names. Alan Lancaster, but mainly his sister Doreen. We both got on the same bus in the morning going to school No 37 although we went to different schools. She went to Thomas Carlton, and, I went to William Penn. In case anybody remembers me, my name is WILLIAM [Bill ] DODD.
My name is Billy Dodd, I went to William Penn Secondary Modern School, I was there 1953 to 1954, it was the old school. I returned back to Northern Ireland where I was born, before that I lived in Rainbow Street, Camberwell, my Father and my Son were called Bill.
Loved the photos. I grew up with my brother’s in a new Canadian Prefab about 1947. It was of course built on a bomb site. Ours was in Camelot Street just off the Old Kent Road.
I don’t remember anything negative about it. We had a built in kitchen with fridge. Bathroom etc. There was a group of about 10 prefabs.
The area including the road is now redeveloped. We moved out in about 1957.
Hello
I have a photo of my grandfather Frederick Morton. outside his prefab in Philip road Peckham, if you would like me to upload it. He fought out in Burma during the Second World War and lived here with my grandmother and their three children before moving to a council house in Red Post Hill, Herne Hill.
Kind regards
Deborah Carlini
Hi Deborah, That would be lovely, thank you for your kind offer and help, much appreciated
Best Wishes, John
Hi, I lived at 188 Underhill Road and remember your family.
My Uncles all worked for the Council under Fred Chinery. I loved Mrs Moy she made the best mashed potato !
My Uncles surname was Medley, There was Charlie,Arthur and Teddy, Uncle Ted is still alive, would love to purchase your book for him.
My Mum and Dad were Ted and Joan Coleman, we moved in our prefab 1962ish
Hi Joan, Its always great to hear from neighbours from Underhill Road, Thank you for getting in touch, I’m pleased you remember my family, I loved living in that Prefab, I also remember your Uncle’s names, I think my Dad must have mentioned them from time to time, they were great times, unfortunately I never tried Mrs Moys mashed potato tho’.
Would you have any photos of your Prefab or any photos of East Dulwich that you would be willing to share on my website along with any memories you and your Uncle Ted have, I am just trying to build up a picture of how it used to be for anyone that is interested, any help you can give Joan would be fantastic.
Best Wishes, John
Hi there,
I lived at 194,I would take fans up to rossi’s house and baby sat Simon. I remember that he painted pictures of matchstick men on his garden shed.
I left there at the age of 15 and moved in with my boyfriends mother and him, I then found out he had worked with Quo as an engineer at the recording studio,the rest as they say is history.
My husband whom I married at camberwell reg office in 1974 became a record producer and song writer, I have met many famous people over the years. I love this site thank you
Hi, I was born in a prefab in Sept 52. No 35, Tyrrell Rd, just off the bottom of Barry Road. Six prefabs we’re on the corner plot Tyrrell Rd/Hindmans Rd. We were the one up the pathway in the back right hand corner as viewed from the road. Neighbours were the Carrs and the Timmins. Knocked down and replaced in the last twenty years with ‘normal’ houses. I went to Friern Rd Infants school (the little school actually in Friern Rd) and then Heber Road Juniors. I’ve got two older brothers, Pete and Rob. Both keen racing cyclists like I myself became. Also, an older sister Sue.
Saturdays were spent playing football ALL day on Peckham Rye. Holidays spent climbing trees in the park and playing in the woods. The cold winter of 62/63 meant Peckham Rye, with all the snow from roads deposited there, looked like the Alps to hundreds of us kids. Slid down the snow hills until your trousers were icy smooth and your bum froze! Some lucky individuals had sleighs or trays!
I could go on for hours. It was a great time to be a kid.